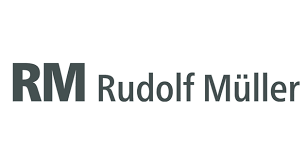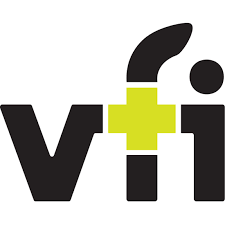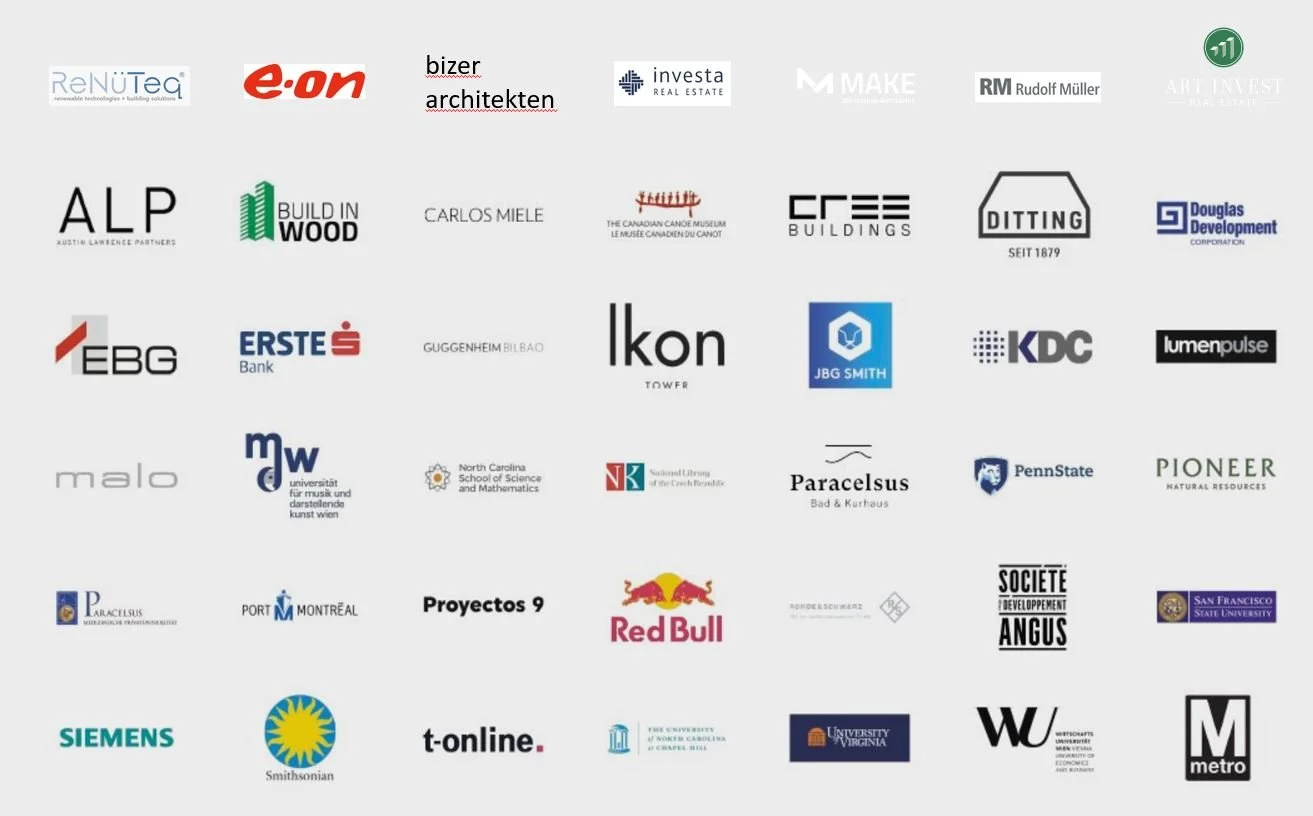At Atelier Bildau, we conceive, design and build thriving urban landscapes of all scales, from conversions and inner-city redensification to entire urban districts.
We design with a strong focus on sustainable and social environments.
Central to our work is the ambition to balance the needs of people and the environment.
On a large urban scale, we assist cities and their inhabitants to cope with the influence of climate change. We thrive in making cities, small or large, more resilient and socially balanced.
On an architectural level we design and build our buildings from renewable, sustainable and local materials.
On a small scale we work not only with wood based materials to create our furniture and interior spaces, but also experiment with new materials and manufacturing processes with our industry partners.
Our wonderful customers and clients all over the world gave us the possibility and trusted us to design and build meaningful spaces where people love to work and live in conjunction with nature and the environment.
Tall Towers
When designing mass timber structures, the interplay between the overall concept and fine detailing takes center stage. The structure itself becomes an ornament, fulfilling both aesthetic and load-bearing roles. Our approach: we build tall, we build elegantly, and we build with a sense of circularity—resource-efficient and future-oriented.
Urban construction demands density, mixed program and greenery: mixed-use developments, green facades and roofs are just as essential as prefabricated and modular construction methods, which transform the building site into an assembly platform. Our goal is to use as little material as possible. The selection and comparison of structural and component variants is always interdisciplinary and holistic. Special focus is placed on analyzing both the structural system and the floor system, since about 30% of a building’s load-bearing structure is attributable to the floors.
The entire process—from design and detail through to fabrication, transport, and (dis-)assembly—is conceived integratively. Hybrid structural systems enable an optimal balance between material use, cost, and ecological responsibility. In doing so, we deliberately rely on natural and renewable materials, selecting the most suitable option for each position in the structure.
Hybrid systems, combined with simple and repetitive solutions, enable sustainable, economical, and aesthetically sophisticated buildings for the urban future.
Clients we have worked with.
OUR NETWORK
-

FLEX HTWK Leipzig
Forschung Lehre Experiment
-

MAKE Architekten
Construction Partner Munich
-
ReNüTeq
Renewable Technologies + Structural Building Solutions, SEB Producer
-

RM Verlag
Seminar Partner
-

Vertical Farm Institute
Research Partner Vienna



